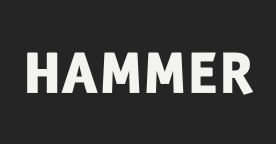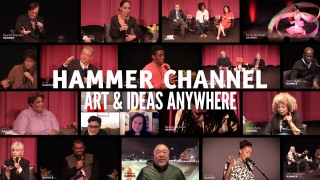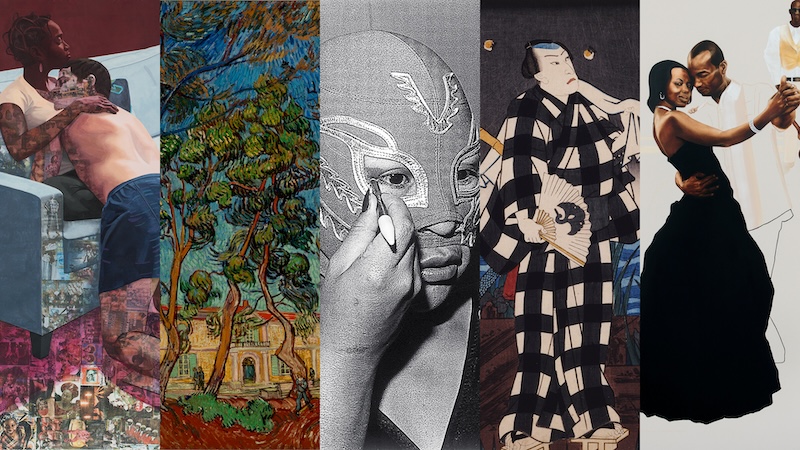
Corporate & Non-profit Rentals
Host an event in one of LA’s most inspiring cultural and civic destinations while supporting an institution that champions art and ideas. From the Hammer’s courtyard to its dynamic programming venues, the museum offers a variety of spaces that can be transformed to accommodate either large or intimate events. To inquire, please submit an Event Inquiry Form.
Entertaining privileges at the Hammer are exclusive to corporate, non-profit, and government agencies, and are not available to the general public. The Hammer is unable to accommodate the following:
- Fundraisers and auctions
- Artwork display of any kind
- Political or religious functions
- Events that are open to the general public
- Events of a personal nature (wedding, celebration of life, birthday, etc.)
Due to limited availability of dates and spaces, we strongly encourage you to submit your inquiry 3–6 months in advance. Allow 3-5 business days for review and response from our events team.
Download Billy Wilder Theater technical specifications (PDF, 2pp, 255KB)
Still have questions? Contact us at corporateevents@hammer.ucla.edu.


